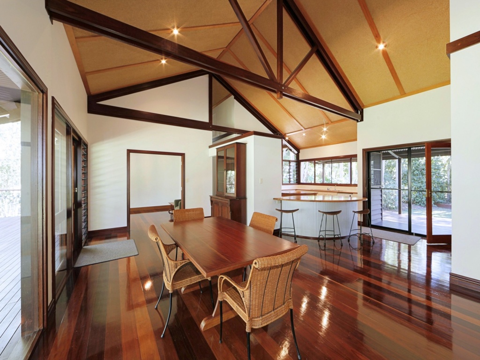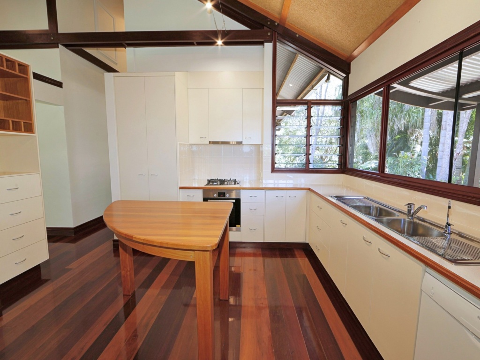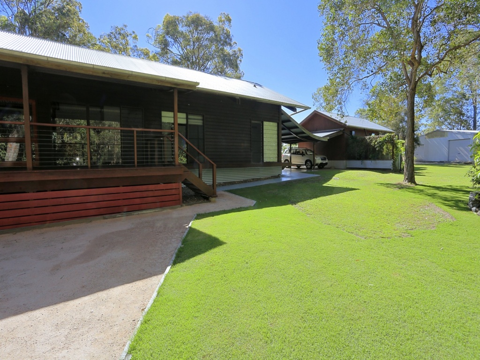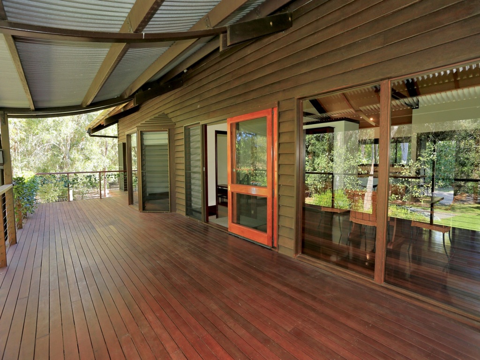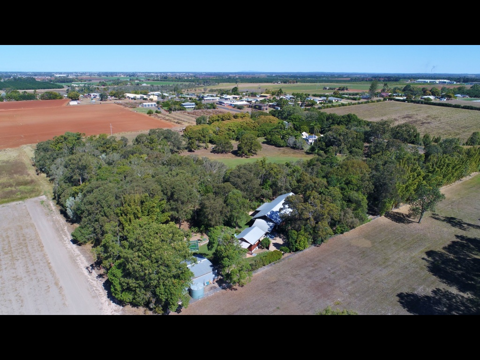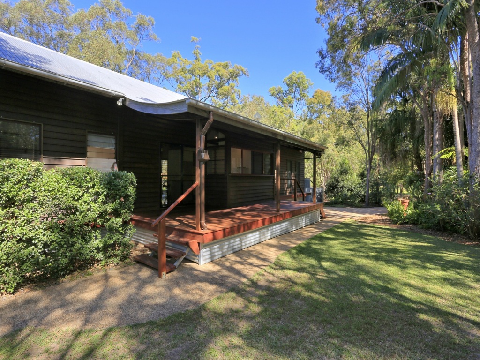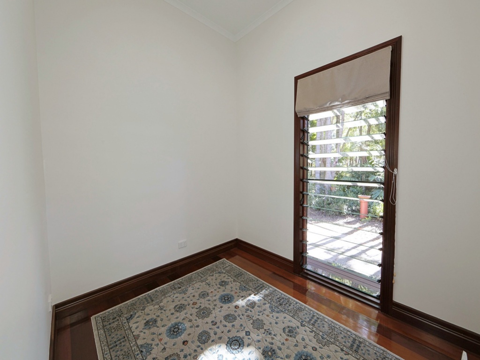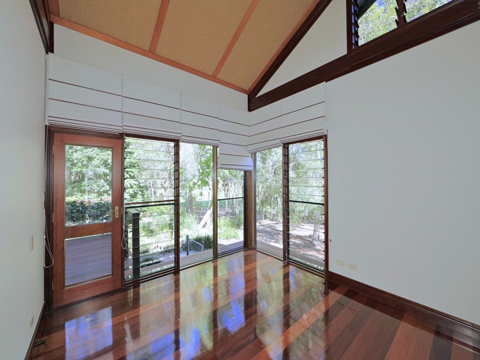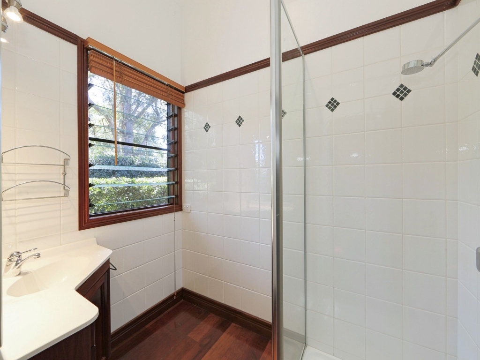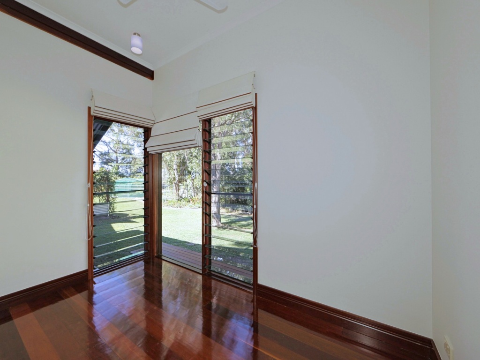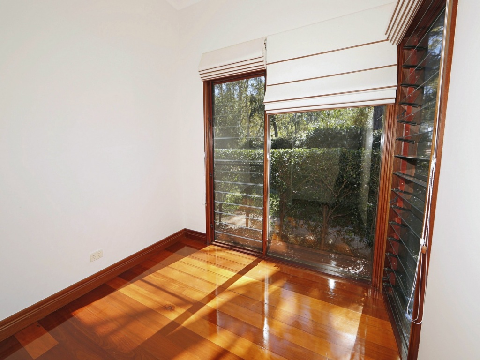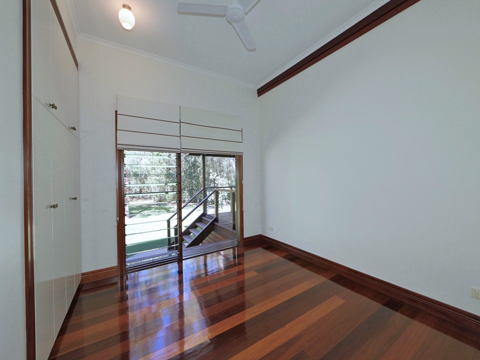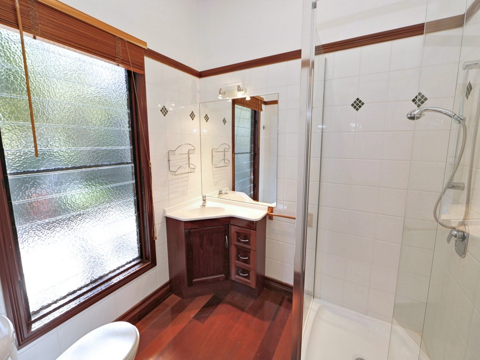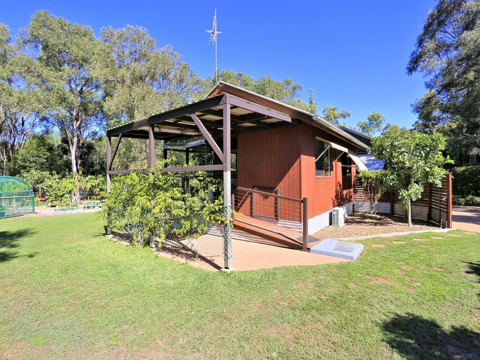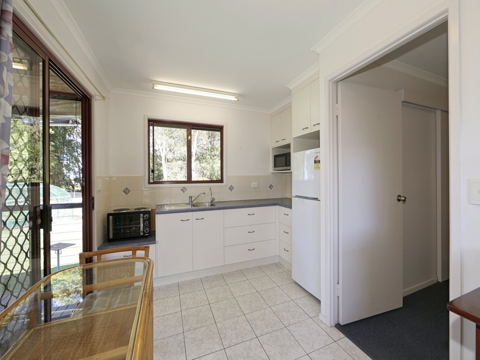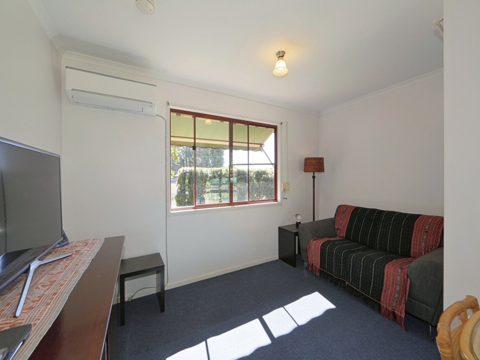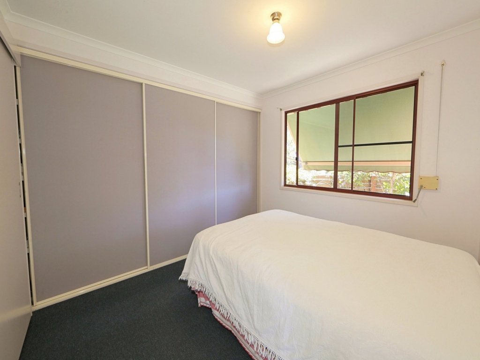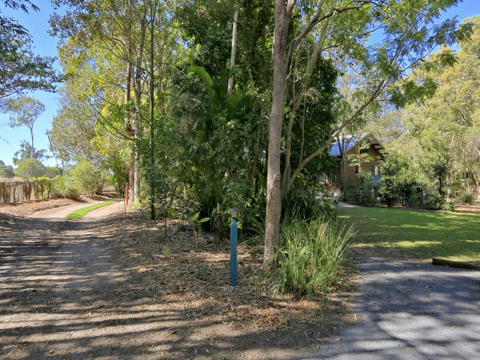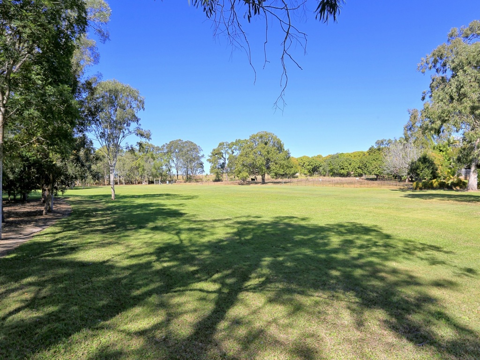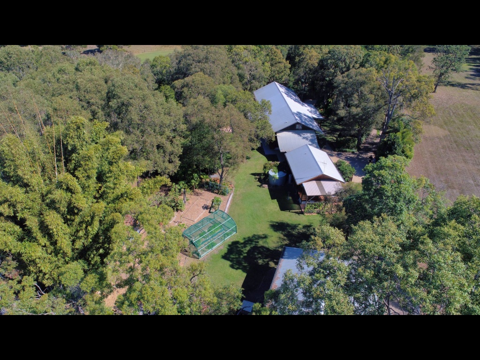Architecturally Designed Home with Granny Flat on 6 acres & 10 minutes to Town
Surrounded by lush flora only 10 minutes from the Bundaberg CBD, this unique 4 bedroom home plus Granny flat on 2.43ha is one of a kind. This home is a must to inspect for any genuine buyer looking for something out of the box.
Constructed between 1999-2000 and designed by Witzig Schulz Architects & planners with Queensland conditions in mind. The home is positioned to catch the breezes and coolness in the summer periods and has an open design with 360-degree views from the open living area. Bringing the outside in is also a large part of the design of this property with 2 spacious decks on both sides of the building creating ample space to enjoy the property's beautiful surrounds.
•The master bedroom consists of a walk-in robe and Ensuite, with large fixed glass windows and louvers.
•The additional 3 bedrooms all have built-in robes and ceiling fans with their share of windows and louvers.
•Adjacent to the lounge dining is an air conditioned Music / sitting room and there is also an office next to the kitchen.
•The spacious kitchen offers ample cupboard space with all new appliances with views of both the open plan lounge dining and deck.
•The main bathroom offers a large shower and a matching vanity complementing the stunning timber floors.
•The flooring throughout the property consists of 5-inch polished timber floor boards sourced from Brisbane and were made using 80-year-old recycled timber beams. The A framed ceiling central to the open living area extends to either end of the building which have louvers that enable the breezeway to circulate air throughout the full length of the home.
•The ceiling panels are Stramit which is 50 mm compressed straws which insulates and controls the internal temperature.
•The exterior of the property has striking red ironbark weatherboards to enhance the sense that home is part of natural surrounds.
•The property is fully fenced with separate fenced paddocks and a large chook/duck yard.
•The beautifully manicured grassed acreage and natural bushland adds to the tranquil setting of this stunning property.
•The second residence is a modern and spacious single bedroom granny flat with ramp and air-conditioning. Ideal for when guests visit, Bed n Breakfast, care takers residence or when mum and dad need move in with you.
•The buildings are serviced by 5 interconnected rainwater tanks allowing all rain water to be accessed by both the house and flat.
•There is also Domestic Water Bore located at the side of the garage and a sewerage treatment plant.
•There is a 20 x 15 mt shed with 2 Roller doors.
There is nothing like this property on the market! It is surprising and wonderful and a must to see in person. For more information or to arrange a private inspection contact exclusive listing agent Tania Luczka on 0435 293 609.
- Satellite
- Transit
- Bike
- Comparables

